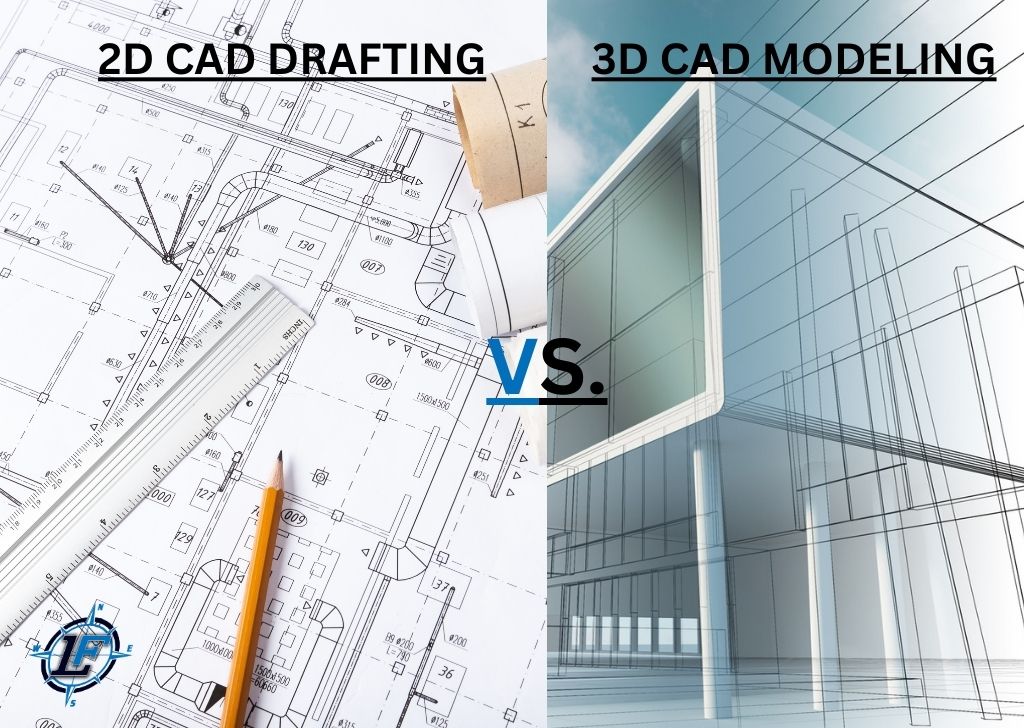In the ever-evolving world of design and engineering, Computer-Aided Design (CAD) plays a pivotal role in shaping ideas into tangible realities. Two fundamental approaches, 2D CAD drafting and 3D CAD modeling, stand out as the primary tools for design professionals. Let's delve into the intricacies of each and discover their distinct advantages.
2D CAD Drafting: Navigating the Flatlands
Overview: 2D CAD drafting has been a cornerstone of design for decades. It involves creating detailed drawings on a flat plane, primarily using X and Y coordinates. This traditional method has proven effective for various industries, including architecture, civil engineering, and electrical design.
Applications: 2D CAD drafting is ideal for projects where precision and accuracy in measurements are paramount. It excels in floor plans, electrical schematics, and simple part drawings. The simplicity of 2D drafting can be advantageous for straightforward projects with linear design requirements.
Benefits:
- Streamlined and easy to learn
- Fast and efficient for simple designs
- Precise measurements and annotations
3D CAD Modeling: Elevating Designs to New Heights
Overview: 3D CAD modeling adds another dimension to the design process by incorporating depth (the Z-axis). This approach creates three-dimensional virtual models, enabling designers to visualize, analyze, and simulate their creations in a realistic environment.
Applications: 3D CAD modeling is indispensable in complex projects such as product design, industrial engineering, and animation. It allows for a more holistic understanding of the design, facilitating collaboration and providing a basis for simulations and virtual prototypes.
Benefits:
- Realistic visualization of designs
- Enhanced collaboration through virtual prototypes
- Simulations for testing and analysis
FAQs:
Q1: Is 3D CAD modeling more challenging to learn than 2D CAD drafting?
A1: While 3D CAD modeling may have a steeper learning curve, many modern software applications offer user-friendly interfaces and tutorials, making the transition smoother.
Q2: Which is more cost-effective for small projects?
A2: For smaller, simpler projects, 2D CAD drafting may be more cost-effective due to its straightforward nature. However, considering the versatility of 3D models, the long-term benefits of investing in 3D CAD may outweigh the initial costs.
Q3: Can 2D and 3D CAD be used together in a project?
A3: Yes, many designers integrate both approaches in a project. 2D CAD drafting is often used for specific details, while 3D CAD modeling provides a comprehensive overview of the entire design.
Conclusion:
In the tug-of-war between 2D CAD drafting and 3D CAD modeling, the right choice ultimately depends on the nature and complexity of the project. 2D drafting remains a reliable choice for simpler designs, ensuring precision and efficiency. On the other hand, 3D modeling opens up new possibilities for creativity, collaboration, and comprehensive project understanding. As technology advances, the integration of both approaches becomes increasingly common, allowing designers to harness the benefits of each dimension, creating a harmonious synergy in the world of CAD.





